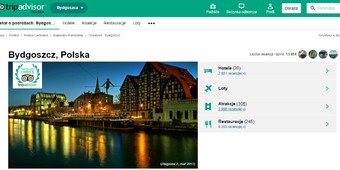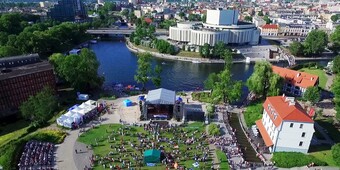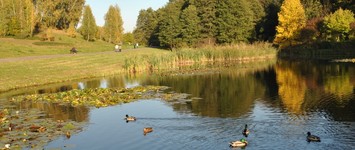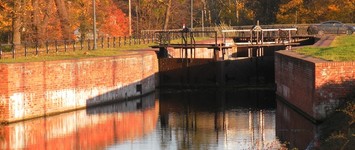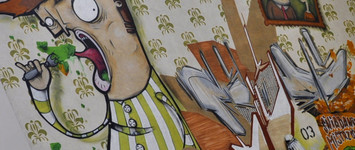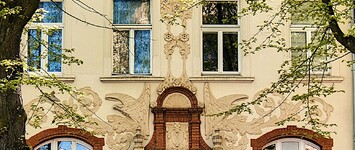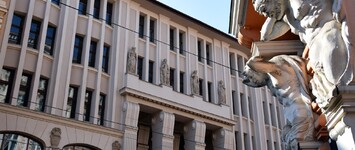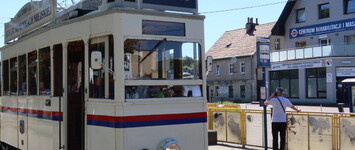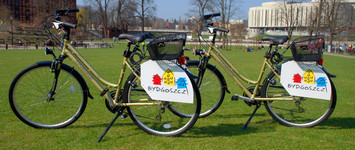Throughout the 19th century Bydgoszcz experienced an economic growth, which resulted in a transformation of its architectural landscape. The year 1851 turned out to be a crucial year, when the first railway and the local railway station were opened. The city’s area and population expanded.
Time: about 3 hours
 The flourish of industry and trade, and Bydgoszcz burghers getting rich were conducive to intensifying construction. The pride of contemporary Bydgoszcz is its excellently preserved street plan, reflecting the process of transformation of a small town into an important industrial and trade centre with a huge, diversified complex of burgher buildings from the second half of the 19th century and the early 20th century.
The flourish of industry and trade, and Bydgoszcz burghers getting rich were conducive to intensifying construction. The pride of contemporary Bydgoszcz is its excellently preserved street plan, reflecting the process of transformation of a small town into an important industrial and trade centre with a huge, diversified complex of burgher buildings from the second half of the 19th century and the early 20th century.
A walk around the city centre of Bydgoszcz is an excellent opportunity to see the changes in architecture that took place within these few decades. Neo-classicist buildings fashionable at that time and later date back to the third quarter of the 19th century. Their facades are characterised by balance and equilibrium, simplicity of composition, and economical usage of architectural detail. In the late 19th century, magnificent tenement houses were preserved in main streets and more modest tenement houses far away from the city centre. Company owners, craftsmen, merchants and clerks developed the suburbs with houses and industrial facilities, and the increasing number of residents was conducive to development of the infrastructure of public buildings, especially educational and ecclesiastic buildings. At that time, all possible styles of historicism were dominant in architecture. This trend made use of forms adopted from gothic, Renaissance, mannerism, baroque and rococo in a creative way. In the city landscape, we will also see examples of the picturesque trend from the late 19th century, represented by tenement houses with characteristic, asymmetrical facades, distinguished by arrangements based on light and shadow contrasts, with breaks, bay windows, loggias, triangular and step gables.
Big city tenement houses from the early 20th century belong to two stylistic trends: Art Nouveau and early modernism. What’s characteristic of Bydgoszcz, in spite of the popularity of Art Nouveau in European architecture ca. 1900, the buildings in Bydgoszcz do not represent the typical of Art Nouveau combination of architectural body and pliable, flexible decoration. However, the exterior attire was changed, enriched with flowing plant motifs and masks of long-haired women.  The next period, the twenty-year inter-war period, has left in the architecture of Bydgoszcz a visible trace in the form of numerous tenement houses in the style of modernism and functionalism.
The next period, the twenty-year inter-war period, has left in the architecture of Bydgoszcz a visible trace in the form of numerous tenement houses in the style of modernism and functionalism.
Going around the city centre, it is worthwhile starting from the Church of the Assumption of the Blessed Virgin Mary (colloquially called the Church of the Poor Clares) (1), which was occupied by the local convent of the Poor Clares in the past.
Did you know that...
In 1834, when the convent was disbanded, the Church of the Poor Clares became the city’s property. From that time, the church housed the municipal scales, was a warehouse of alcoholic beverages, and in 1872 it was turned into a fire station. Next, on the initiative of Herman Franke, the choir gallery was designated for the needs of the Noteć River District History Association. The collections gathered and exhibited here became the beginnings of the present-day museum.
A neo-Renaissance portal leads to the church interior (1925, designed by Stefan Cybichowski), where we will see relics of frescos from the 17th century, first of all, an excellently preserved wooden ceiling from the 1640’s decorated with painted rosettes, amidst which we will not find two identical ones. Noteworthy are also the furnishings from the 1920’s, with a mannerist high altar.
Did you know that...
The city bugle-call, composed on the 600th anniversary of the city of Bydgoszcz, resounds from the church tower each day at noon, at 3:00 pm and 6:00 pm.
Going out of the church, we turn right in Gdańska Street. En route we pass several classicist buildings, amidst which the house at 5 Gdańska Street (2) stands out, converted by Rudolf Kern, who made ornaments referring to the forms of Berlin Art Nouveau, with a frieze decorated with stylised swans. The tenement house features the “Pharmacy under the Swan”, with a gilded swan on the façade, operating continuously here since 1853 until 2017. One must go inside, see part of the preserved décor and visit the unique Museum of Pharmacy. Going further up Gdańska Street, at the intersection with Dworcowa Street, we will see an old modernist department store dating from 1910-1911 (3) designed by Otto Walter of Berlin. Ferroconcrete was used for its construction for the first time in Bydgoszcz. The building was famous in the inter-war period as the Bydgoszcz Department Store Be-De-Te, and much later as the Department Store “Jedynak”. The decoration of its façade features figures of Greek goddesses: Aphrodite, Eris, Hera and Athena, and in the tympanum above the corner window a relief with a depiction of Silenus. At 17 Gdańska Street (4), at the corner with Pomorska Street (a street with medieval provenance), is the area’s oldest two-storey tenement house dating from 1852 (designed by B. Brinkmann), topped with crenels, reminiscent of a fortified castle.


Opposite the Department Store at 14 Gdańska Street, the edifice of the Pod Orłem Hotel (5) rivets your attention – the building with neo-baroque forms designed by J. Święcicki dates back to 1892-1894.
Did you know that...
In the façade decoration of the Pod Orłem Hotel we find a single portrait masque, which for years was regarded to be an image of the hotel’s designer according to the suggestion of a certain art historian. Nowadays, when it is known what Józef Święcicki looked like, the question of who this masque depicts still remains unanswered.
Looking inside, we will see the glamorous lounge with stuccowork, stained-glass windows, and gilded wrought-iron balustrades. In 1921, Józef Piłsudski stayed at this hotel to relax for a few hours.


From under the Pod Orłem Hotel we go right towards Wolności Square, passing no. 16 – the classicist tenement house designed by Carl Semphel (1882). Next, we see the dominant tower of the Church of Saints Peter and Paul (6), designed by Berlin architect, Friedrich Adler. The cornerstone was placed in 1872. The old Protestant church, now Catholic, was constructed on the plan of the Latin cross. In the spacious interior decor, our attention is attracted by stained-glass windows in the chancel, made at the Imperial Stained Glass Institute in Berlin, funded by Emperor William I. Did you know that...
Did you know that...
The church was provided with an innovative (at that time) heating system, consisting of a gas boiler room placed under the chancel, two heaters and ducts distributing hot air.
Near the church, the next big city tenement houses delight with their beauty. The first one – a neo-baroque house was designed by J. Święcicki, dating back to 1896 – 1 Wolności Square (7). On the other side, at 27 Gdańska Street (head office of the newspaper Gazeta Wyborcza, among other things) – there is a modernist tenement house (1908, designed by Adolf Schleusener) with a renovated interior featuring a working historical lift.
Did you know that...
It is also worthwhile looking at the green tenement house at 3 Wolności Square, on which huge blue jeans hang. This unique sculpture by Piotr Wagner is a tribute to the eminent graphic artist and painter, Andrzej Nowacki, who had his studio for fifty years in this tenement house. The sculpture is a reference to the artist’s famous series “Jeans Wearers”
Behind the church (Church of Saints Peter and Paul) you will find a Casimir the Great Park, which is a former garden of the Poor Clares Monastery and an impressive fountain "Deluge" (8).
We go further along Gdańska Street northwards, to the intersection of three streets: Gdańska, Śniadeckich and Krasińskiego. Here, we see a little bench (designed by Michał Kubiak) of Marian Rejewski (9) – a famous mathematician and cryptologist, who contributed to the breaking of the code of the German cipher machine ”Enigma” during the Second World War.
We go further northwards along Gdańska Street. The long walk along the grand street is more attractive thanks to a diversified architectural landscape. Looking to the right, the even part of the street, and to the left, the odd part of the street, we will find out the main productions of the local designers. Right behind the intersection, our attention is drawn to tenement house no. 34 representing the scenic trend, dating back to 1914, designed by Fritz Weidner, contrasting with the neo-baroque house no. 36 designed by J. Święcicki, from the late 19th century.
Further, we will face two magnificent villas occupied by the Polish Radio Station. The first one, no. 48 with a “cafe au lait” colour reflects the original colour of the facade. The villa “Flora” (10) owes its name to the now non-existent polychromes decorating the loggia. The facility was designed by Berlin architect Heinrich Seeling.
Built in 1898, the villa is one of the most beautiful examples of the scenic trend in the architecture of the late 19th century in Bydgoszcz. Its interiors feature relics of rich décor: grand woodwork, wood panelling, and a ceiling with gilded ornamentation, made using the papier-mâché technique. In the old garden, at the back of the house, is a historical fountain from the late 19th century with a unique, polychromed sculpture of a heron. Ernst Heinrich Dietz (1840-1901), city councillor and co-founder of an inland navigation company (later Lloyd of Bydgoszcz), enjoyed this residence for a short time. However, it remained in the hands of his inheritors until the outbreak of the Second World War. Later, it was used by the PPR Polish Workers’ Party, and since 1951 it has been occupied by the local radio.
The neighbouring villa, no. 50 (11) , was constructed in 1900-1902 (designed by Hildebrandt from Berlin) for Wilhelm Blumwe, the then owner of the Woodworking Machines Factory.


Did you know that...
Heinrich Seeling earned his name in Europe as the designer of theatres. The now non-existent Municipal Theatre in Bydgoszcz, which had been located in Teatralny Square, was also his work. In his career he designed only two churches: the Protestant Church of the Saviour (1896-1897) in Zbawiciela Square and the present-day Catholic Church of St Andrew Bobola (1901-1903) in Kościeleckich Square – both are the pride of Bydgoszcz.
The designer provided the residence with Renaissance attire inspired by the famous Villa Rotonda by Andrea Palladio in Vicenza. Unfortunately, only an elegant room with a glazed plafond has been preserved on the ground floor in the converted interior.
Did you know that...
Until 1940, the urn with the ashes of the founder of the local Woodworking Machines Factory – Carl Blumwe – was placed at the top of the tympanum of the villa at 50 Gdańska Street, at the top of the façade.
Starting from 1930, it was occupied by the Polish Club House, and during World War Two by the head office of the NSDAP. On May 1, 1945, the first Polish radio programme after the Second World War was broadcast from here.
Now we are at an intersection of streets, at the corner of Cieszkowskiego Street, on the left-hand side we see at number 63 the exceptionally rich neo-baroque house of builder Józef Święcicki, who was born in Bydgoszcz. If you want to feel the atmosphere of his days, we recommend going for a while into Cieszkowskiego Street (12), marked out and developed with grand tenement houses within only 10 years (1894-1904). The sculpture of a halberdier at the corner of house no. 22 (1898, designed by F. Weidner) watches over the street.
Going further down Gdańska Street at numbers 75 and 52 we pass buildings with façades inspired by classicism. At number 56, is the convent of the Poor Clares of Perpetual Adoration with a public chapel located in an old villa. In accordance with the convent observance, the nuns live in seclusion from the surrounding world.


Turning right into Slowackiego street we reach the Music District (21) with the Pomeranian Philharmony, Music Academy and a Music High School. It's unique character is complemented by a dancing fountain and a music playground in a recently revitalised park. Here you will also find sculptures presenting world famous composers, as well as a beautiful "Archer Lady" statue (13).
Heading East and passing the philharmony you will reach the Copernicus Square (18) and the Sielanka district (17). In 1912, the final design was prepared by Joseph Herman Stübben, which became the foundation for marking out a district gracefully called Sielanka (English “idyll”). The district’s green square (the present-day Marian Turwid Square) was placed in the centre. The district was popular among the Bydgoszcz elite. Physicians, lawyers, architects and factory owners used to live here. At 16 Kopernika Street, in the corner plot by Ossolińskich Avenue stands a villa called Netherlander, built ca. 1933 by Antoni Weynerowski as a wedding gift for his son Witold and his wife Julia (who most probably brought the design from her homeland – the Netherlands). This house, distinguished by a de l’Orme roof, surrounded by a beautiful garden, appeared in a newsreel about Bydgoszcz in 1937. After the war, the expropriated villa became a kindergarten. The family which owned this house also owned the famous footwear factory “Leo” that after the war was changed to “Kobra”. The old residence (1933, designed by Jan Kossowski) of merchant Czesław Borys, located at 8a Sielanka Street, was intended for the local Registry Office – Civil Registry Office. We leave Sielanka, going back along Krasińskiego Street to Gdańska Street, turn left and go down Gdańska Street, reaching the Old Town.
In the distance one can see the dome of the largest church in Bydgoszcz, St. Vincent de Paul Basilica Minor (20) (designed by Adam Ballenstedt), which is modelled after the Roman Pantheon. The church dome was decorated with rosettes featuring motifs of Polish flowers. Nearby botanical garden (14) is also worth visiting. Featuring ponds and numerous rare plant species, the garden is an excellent place, where one can escape from the heat and street noise.


We leave the Sielanka district through the Witos Park to admire the nearby murals. The largest and most famous is "Peter Pan" (19), painted in the summer of 2009. In the vicinity (towards the Gdańska street) you will find many other interesting large format graphics.
On the other side of the Gdanska street axe it is worth to reach Piastowski Square (15), which was marked out as a market square of the so-called Elizabethan district established in the mid-19th century, named after Elizabeth Ludovika – the wife of the then Prussian ruler, Frederick William. There was a park and a marketplace, which functions to this day. It is worthwhile taking a closer look at the western frontage, at the intersection with Chrobrego Street; at number 23, there is a corner tenement house with a characteristic corner crowned with a cupola. At 6 Wileńska Street, Marian Rejewski, already mentioned, was born. This building features a commemorative plaque. Moving back to Śniadeckich Street, which is the main compositional axis of the district, at number 45 we see a bewitching tenement house guarded by a bear cub sculpture, and the wings of a gate with wrought-iron grille, since metal craftwork companies operated successfully in Bydgoszcz. Going further in the direction of Matejki Street, we see the neo-baroque Church of the Sacred Heart (1910-1913, designed by Oskar Hossfeld of Berlin), in the past designed for the Catholics of German origin. It is worthwhile looking inside the church to see the preserved decor dating back to the time of its construction. Continuing the walk towards the railway station, we reach the Protestant church in Zbawiciela Square – designed by H. Seeling. Behind the church is an interesting complex of barracks from the 1870’s. Turning left into Matejki Street we reach Dworcowa Street, and turn right into this street. Our attention is captured by the monumental neo-mannerist building (16), with a front garden, erected in 1886-1889 for the then Eastern Railways Authority – designed by Martin P. Gropius & Heino Schmieden, modified by national construction inspector Bergman. Impressive brick façades contrast with a rich, sculpture detail made of light sandstone. This construction solved premises problems of this important city office. In 1849, Bydgoszcz became the seat of the Royal Eastern Railways Board, transformed in the same year into Europe’s first district railways authority. Starting from 1853, its offices were located in the railway station building, which – in spite of extension – was constantly too small.


We go back to the Old Town along the boulevards by the Brda river, passing by the historic hydrotechnical facilities. Municipal City Lock (22) was constructed within the redevelopment of the Bydgoszcz Canal in the years 1908 - 1915, replacing the old structure causing many problems. Its lifting height is 3,33m and lockage here takes about 10 minutes.










