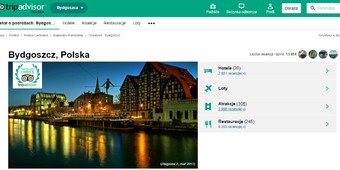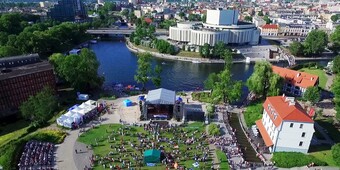Hotel Best Inn
Description
The hotel Best Inn*** is located in the suburbs of the city but it takes only 15 minutes to get to the city center. The hotel is located near the
S5 and S10 roads and directly at the hotel is the bus stop of bus routes 56, 62 and 90. Hence, this is an ideal starting point for all kinds of travelers.The hotel has a large, atmospheric garden, restaurant, conference rooms, a banquet hall, a spacious car park for cars (also for people outside the hotel), which can also accommodate 6 buses. Prices vary according to the standard and the season but they are not very high in comparison to other hotels.
We offer 69 spacious and comfortable rooms to our guests. Our hotel accommodates a maximum of 160 guests. There are rooms for: 1, 2, 3 people and rooms with kingsize bed. Each room has all the necessary equipment (beds, bed linens, hotel cosmetics, tea, coffe, electric kettle and towels) and free Internet access. Each room has a bathroom with shower.
tel. 695-777-327
tel. 52 379-91-61
tel. 601-662-204 English
Conference rooms
The Best Inn Hotel *** is also a place to organize conferences, training sessions, integration meetings or events. We provide comprehensive services related to the organization, coordination and design of various types of integration events and outdoor meetings. We have a summer scene, a bonfire place, a banquet tent, which allows us to conduct training or integration events outdoors.
Hotel Best Inn *** has at your disposal 5 air-conditioned rooms, giving the opportunity to organize training sessions, integration meetings, events and conferences of up to 400 people. We also offer catering in the form of a coffee break, lunch or dinner or a banquet. The training rooms are equipped with the necessary equipment: multimedia screen, flipchart, projector and access to wi-fi, which guarantees professional conduct of trainings and conferences. Surrounding the forest allows you to relax and provides peace and quiet.
Small conference room:
-104 m2,
- dimensions: 5.3mx19.6m,
- max. number of people: 45-50 (depends on the arrangement of tables and chairs).
"Półokrągła" conference room:
- 118 m2,
- dimensions: 13.4mx11,1m,
- max. number of people: 70 (depends on the arrangement of tables and chairs).
"Niebieskie Migdały" Room:
- 400m2 (including mezzanine + 2 training rooms),
- modern interior; opened in 2017,
- max. number of people: 250 (depends on the arrangement of tables and chairs and the type of event).
Small training room:
- 48m2,
- max. number of people: 50 (depends on the arrangement of tables and chairs and the type of event).
Large training room:
- 100m2,
- max. number of people: 100 (depends on the arrangement of tables and chairs and the type of event).
For intimate parties we also offer a restaurant room (for 20-25 people).




















